Looking to bring a European feel to your brand-new Australian Home? French provincial style is inspired by the architecture of Europe, specifically the home designs in the countryside of, you guessed it, France. Like many house designs imported from other countries, french provincial homes in Australia have adopted the original style and adapted it for the Aussie climate, adding a few modern touches.
The big question isn’t whether modern French provincial facades are any good, but whether they’re the right style for you. Let’s take a deep dive into what defines a French provincial home, the pros and cons of the style and what you need to consider before making your final decision.

Table of Contents
What are the key design features of a modern French provincial facade?
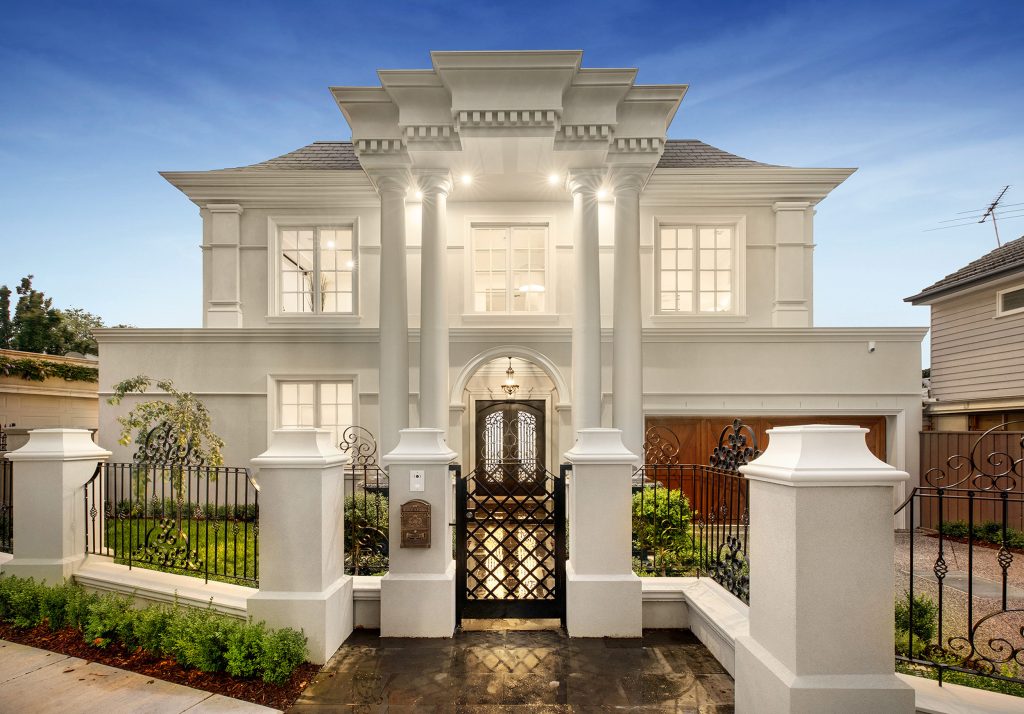
Modern French provincial facade materials
The classic French provincial homes were built with stone or brick facades, sometimes with timber and other materials. A trademark of the design is sloped or hipped roof designs. The overall goal of the design is to give the air of grand elegance and class, as the original houses were primarily owned by aristocrats.
or
Modern French provincial facade colours
Natural materials and colour tones are the most commonly used in French provincial homes. Simple contrasting colours without any unnecessary bright splashes of colour are the order of the day. Your home’s structure will do most of the heavy lifting when it comes to impressing, the colour scheme is very much there to support, not overshadow. The simple, restrained colour palette gives a sense of elegance, and more dominating colours could spoil the overall aesthetic.

Modern French provincial facade lighting
Modern French provincial house designs are like many modern floorplans in the sense they focus on open living. Open floorplans blur the lines between separating different rooms, with the most common example being the kitchen dining room and living room all being part of a larger space, without any walls dividing them. These plans also focus on allowing natural light into the home, which helps with both lighting during the day and influences your home’s thermal performance.

Other common modern French provincial facade features
Though adaptable in design, French provincial facades tend to be defined in certain elements. Here are some of the most common features of French provincial facade:
- Wrought Iron for fences and balcony railings
- Rendered Walls
- Roof Gables
- Rustic wood or stone flooring
- French doors and windows

Modern French provincial facade design inspiration from Australian home builders
Boston 42 – by Clarendon Homes
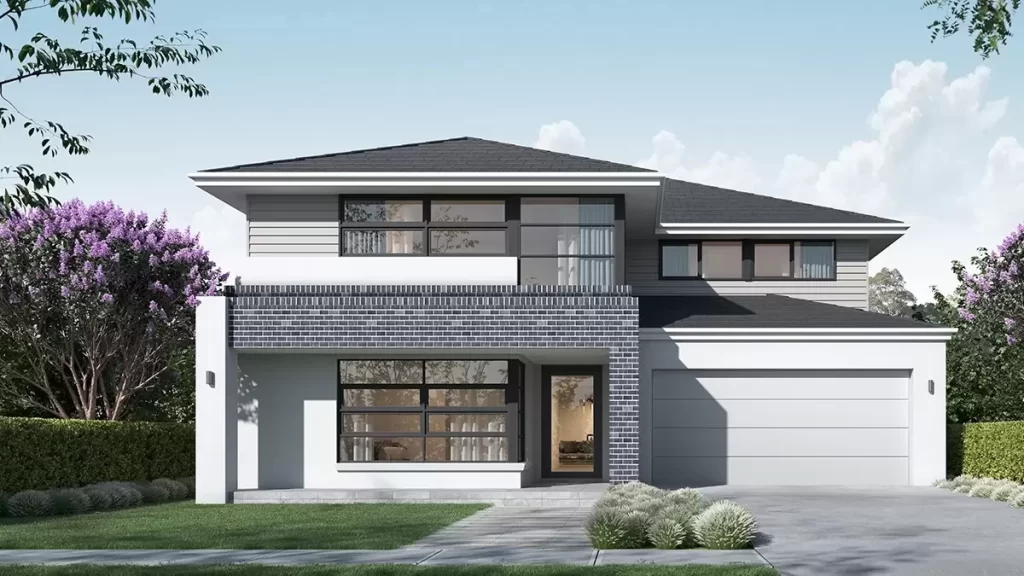
Toorak – by Botique Homes

What are the benefits of a Modern French provincial facade?
- Gives a sophisticated look to your home.
- Works well in suburban areas, especially highly regarded ones.
- Perfect for double-storey home designs.
- When built with stone, you’re left with a very durable home that will last for decades.
What are the drawbacks of a Modern French provincial facade?
- Can be expensive, especially if you build with stone or brick, both of which are costly building materials.
- It best suits larger, luxury homes. The style will look odd on a smaller home design.
- Doesn’t suit every location. Could look out of place in certain neighbourhoods or locations.

Are Modern French provincial facades sustainable?
Stone and brick are both sustainable materials, however, the overall sustainability of your home design will come down to a range of factors including:
- the materials you build with.
- where do you source your materials from (in other words, are they locally sourced or did they need to be delivered long distance).
- how your layout is designed
- your choice of insulation.

How much maintenance and cleaning is required for a Modern French provincial facade?
The answer to this will depend on what you build your home with. Stone and brick are both relatively low-maintenance, highly durable materials and resistant to mould (though not impervious).
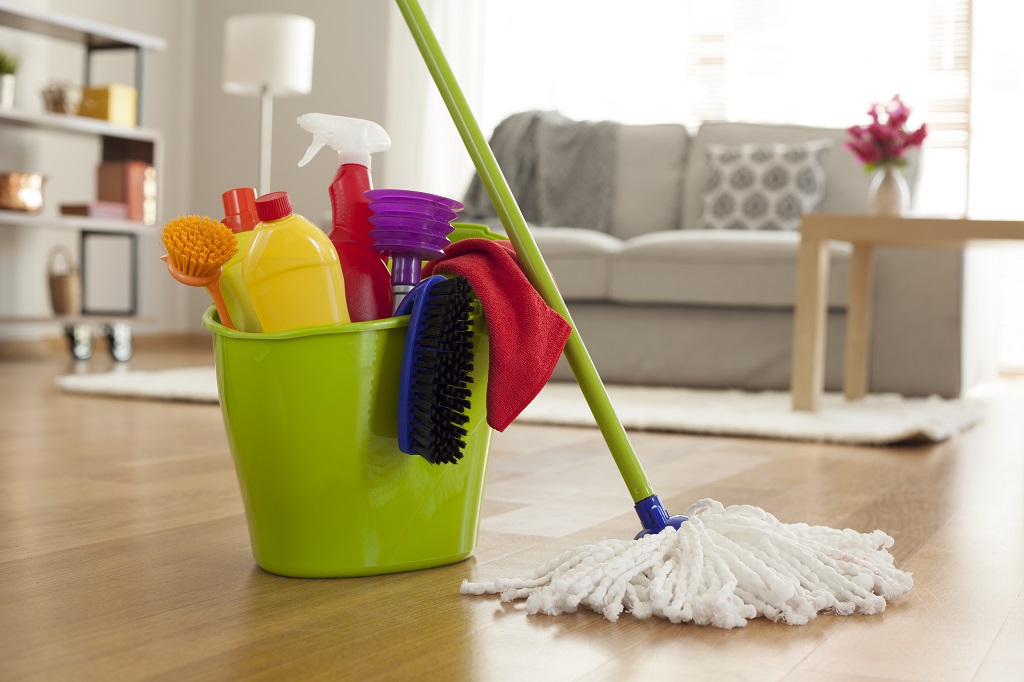
Are there any specific building codes or regulations for Modern French provincial facades that I should be aware of?
Regardless of which exterior you decide to choose, you’ll need to follow the following regulations and guidelines:
- National Construction Code
- Local Council guidelines
- Any covenants your estate may have

Our tips for choosing a Modern French provincial facade for your new home
- Seek out builders who specialise in this style. Not only will it mean they know what they’re doing, but you’ll be able to see past examples of their work to see if it’s to your liking.
- Investigate more than one facade style, even if you’re pretty sure. It’ll give you a chance to see what else is out there and ensure you’re making the right decision.
- Not everyone is a natural when it comes to design, and that’s okay! Plenty of experts can guide you when it comes to making the right choices with your facade. Even if you aren’t a pro, you’ll likely have a gut feeling about what you like and don’t. Don’t ignore this or else you’ll end up with a house you’re not keen on.
- Consider the purpose of the house you’re building. Is it your forever home or an investment home? This could influence how you approach design.
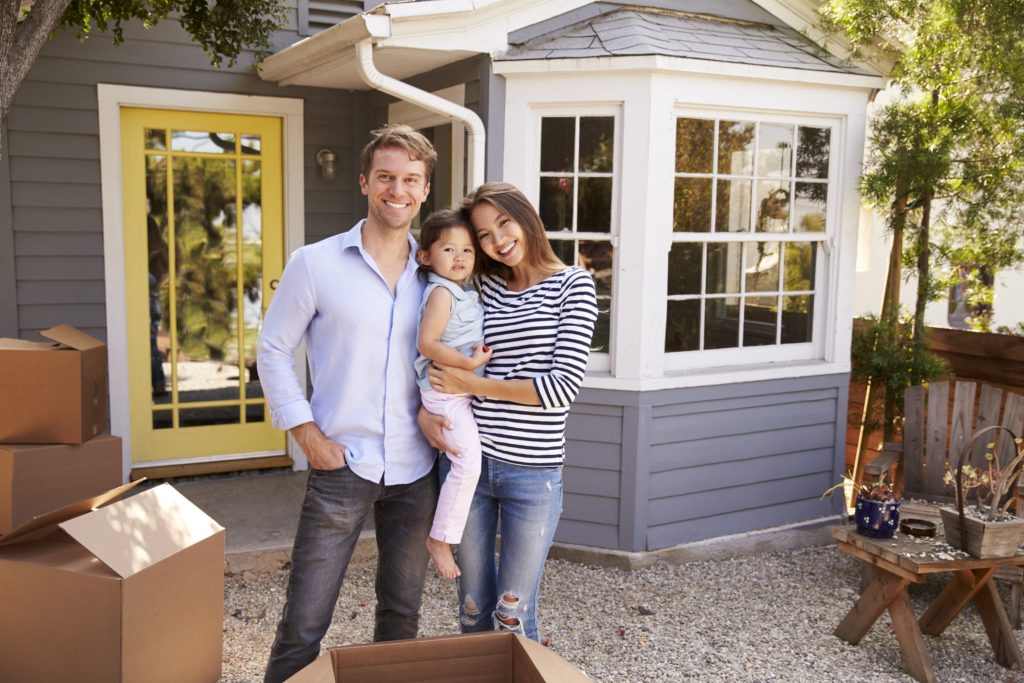

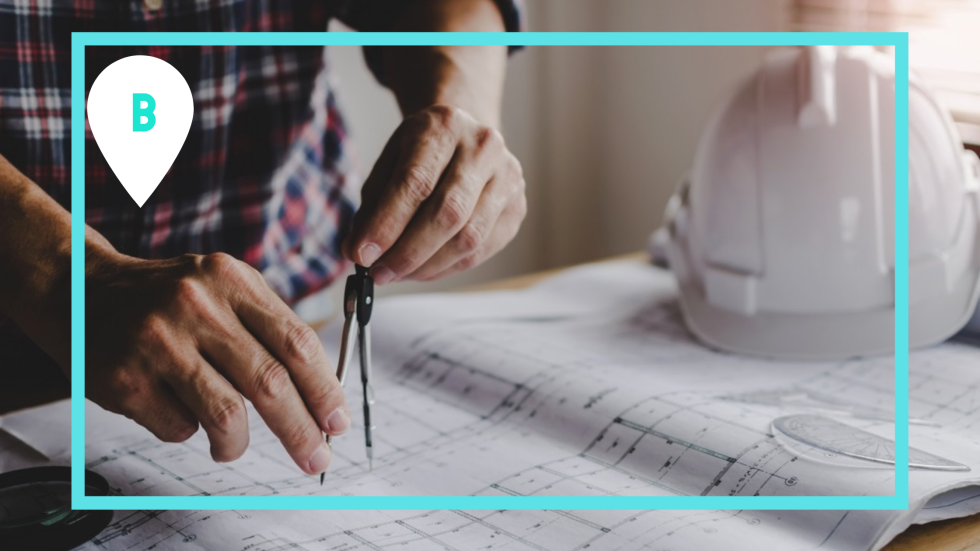
0 Comments